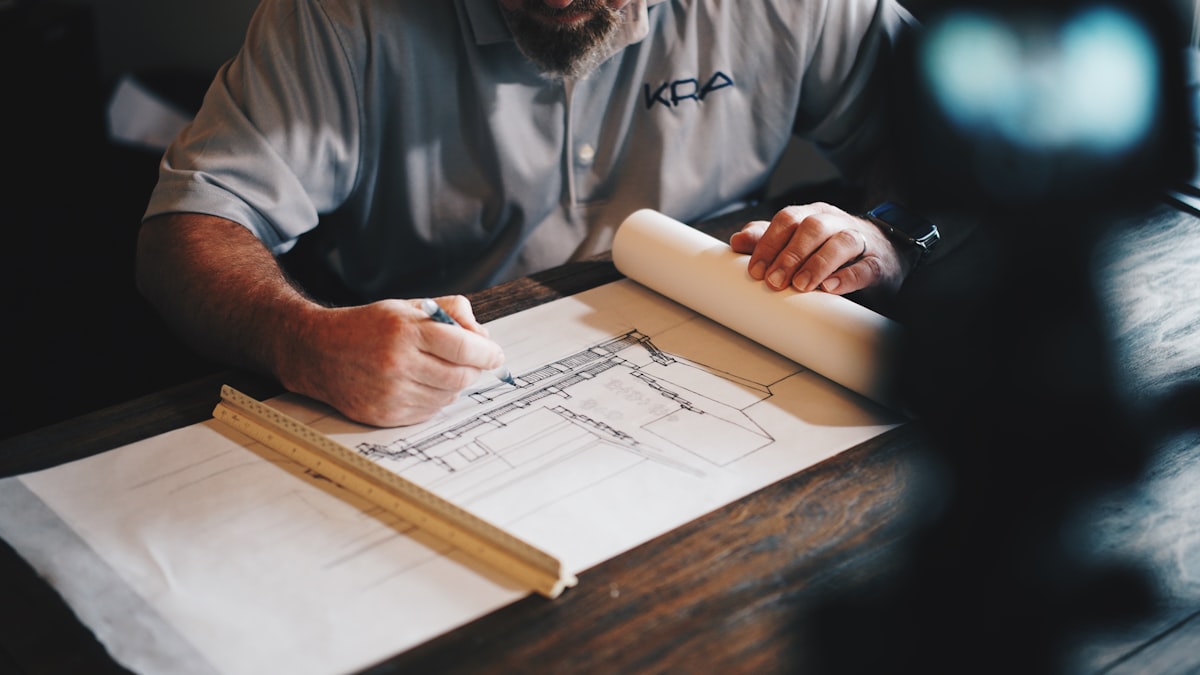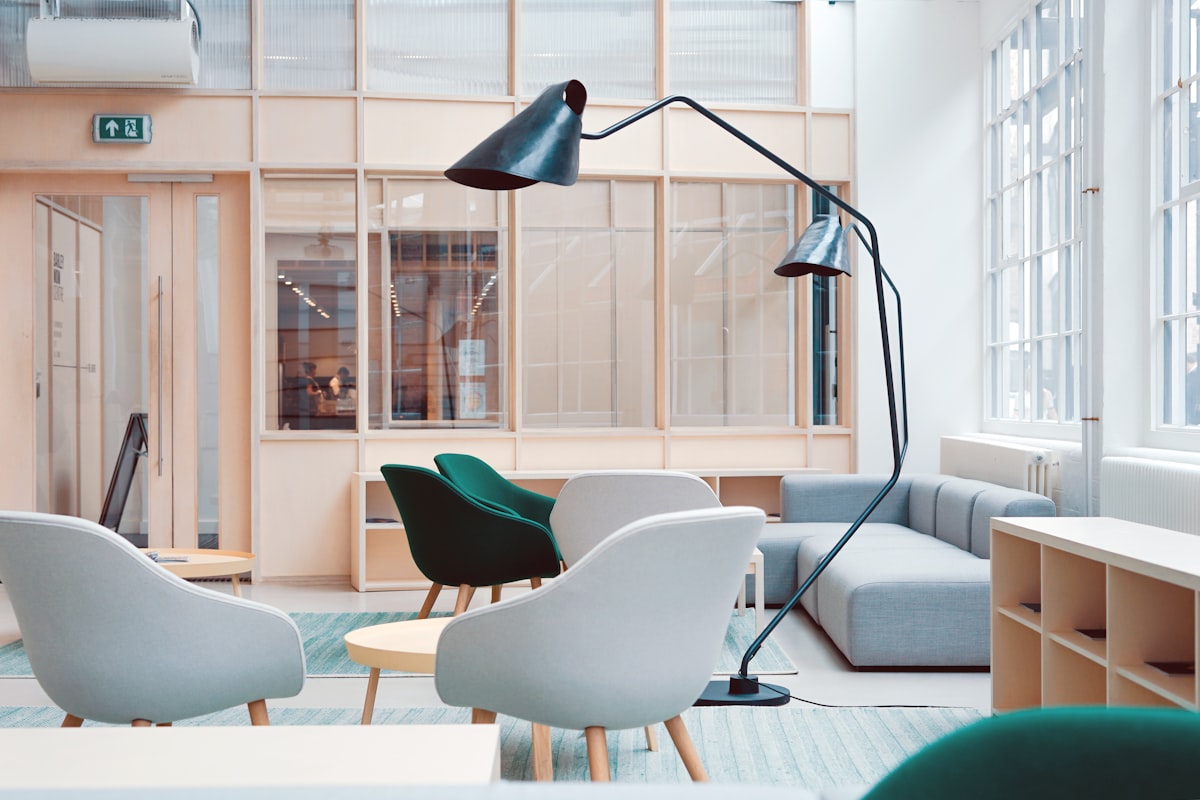“Exceptional collaboration with Obliq Associates. The interior details uplift the brand every day.”
An architecture firm from Bengaluru crafting high-performance offices, commercial infrastructure, and interiors that elevate culture, wellness, and outcomes.
Structure, façades, vertical cores, MEP, IT and life-safety systems modernised to current performance targets.
Local building codes, fire & life safety, NBC/IS standards, accessibility, ESG reporting and statutory approvals.
Headcount models, hybrid ratios, blocking & stacking, test-fits and future growth scenarios.
Orientation-based zoning, glare control, lux targets, material reflectance and thermal strategies.
Isolation, absorption, background noise and speech privacy tuned by use case.
Team proximities, collaboration hubs, back-of-house functions and circulation efficiency.
Due-diligence reports, code matrices, RCP/MEP coordination, furniture & technology briefs, phasing and budgets.

We curate materials, colors and finishes balancing aesthetics with durability, acoustic absorption, cleanability and sustainability. Every element—from flooring to ceilings—is specified for performance and brand expression.
Workplace identity is expressed through graphics, signage, furniture, lighting and features. Brand values—hospitality, agility, prestige or stability—are translated so the workplace becomes culture in action.
Layouts, furniture and touchpoints support comfort and productivity. Ergonomic seating, adjustable desks, intuitive circulation, inclusive standards, lighting, acoustics and biophilia enhance wellbeing.
Spaces benchmarked to LEED, WELL, IGBC, GRIHA balance air quality, daylight, temperature and acoustics with adjacencies—aligning daily performance and holistic health.
Mood boards, libraries, mock-ups, 3D visuals, FF&E specs, brand overlays and ergonomic audits—coordinated with engineering for seamless execution.

Mechanical, electrical, plumbing and fire-fighting systems are coordinated with architecture and interiors to avoid clashes, optimise ceiling heights and ensure efficient installation. BIM and clash-detection validate constructability and reduce rework.
Conference, training and collaboration areas are “smart rooms” with AV, sensors, environmental controls and touchless systems. Data feedback enables right-sizing, energy optimisation and better user experience.
HVAC, lighting, electrical, IT and life-safety are engineered for resilience, with redundancy where critical. Flexibility comes from modular wiring, raised floors, adaptable air and scalable IT rooms.
IoT sensors with BMS enable real-time analytics. Dashboards track energy, comfort, air quality and equipment health, supporting sustainability and predictive maintenance.
Design briefs, layouts, schedules, coordination drawings, BIM models, compliance matrices and commissioning protocols—aligned to codes and standards.

Architecture, interiors, engineering and project management are delivered as one team—eliminating hand-offs, reducing delays, and ensuring every decision aligns with design and feasibility.
Budgets and timelines are managed centrally with transparent reporting and value-engineering. Clients gain a single point of accountability for cost, program and quality, reducing risk while streamlining approvals.
Design, engineering, procurement and construction run in parallel with full visibility, enabling quicker decisions, fewer change orders and seamless delivery.
From pilot floors to multi-location rollouts, systems and supply chains are standardised yet adaptable to local needs.
Schedules, cost plans, mock-ups, shop drawings, procurement, construction, commissioning and handover—plus post-occupancy support.

Brief, stakeholders, metrics for success, due diligence of site & code.
Test-fits, narratives, material direction and cost plan alignment.
Drawings, BIM, services coordination and authority submissions.
Quality control, commissioning, training and post-occupancy review.
“Exceptional collaboration with Obliq Associates. The interior details uplift the brand every day.”
“OBLIQ reconfigured our office to support hybrid work without sacrificing focus or culture. On time, on budget.”
“They designed our row house beautifully—practical, modern, and exactly what we needed. Highly recommended!”


